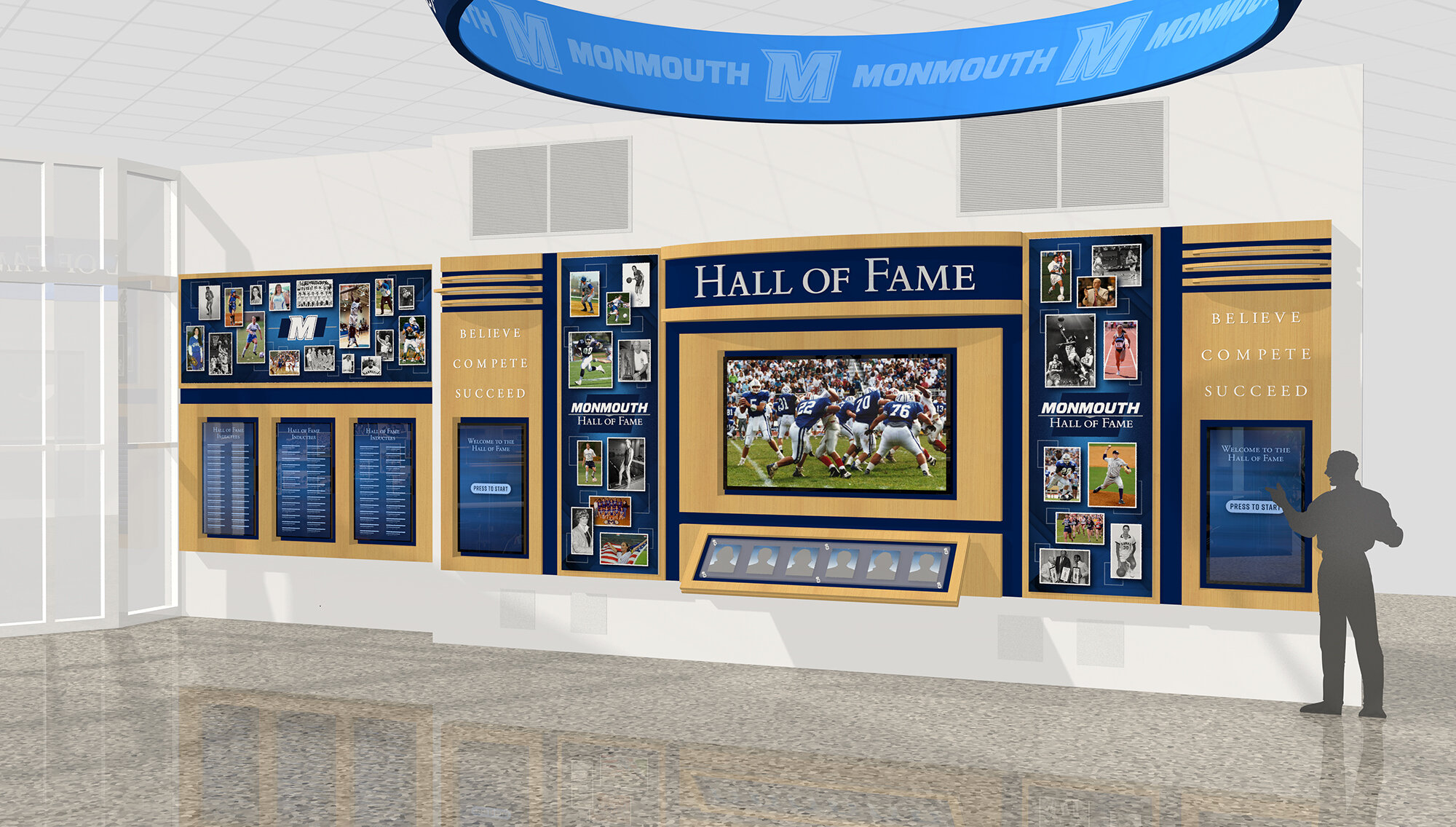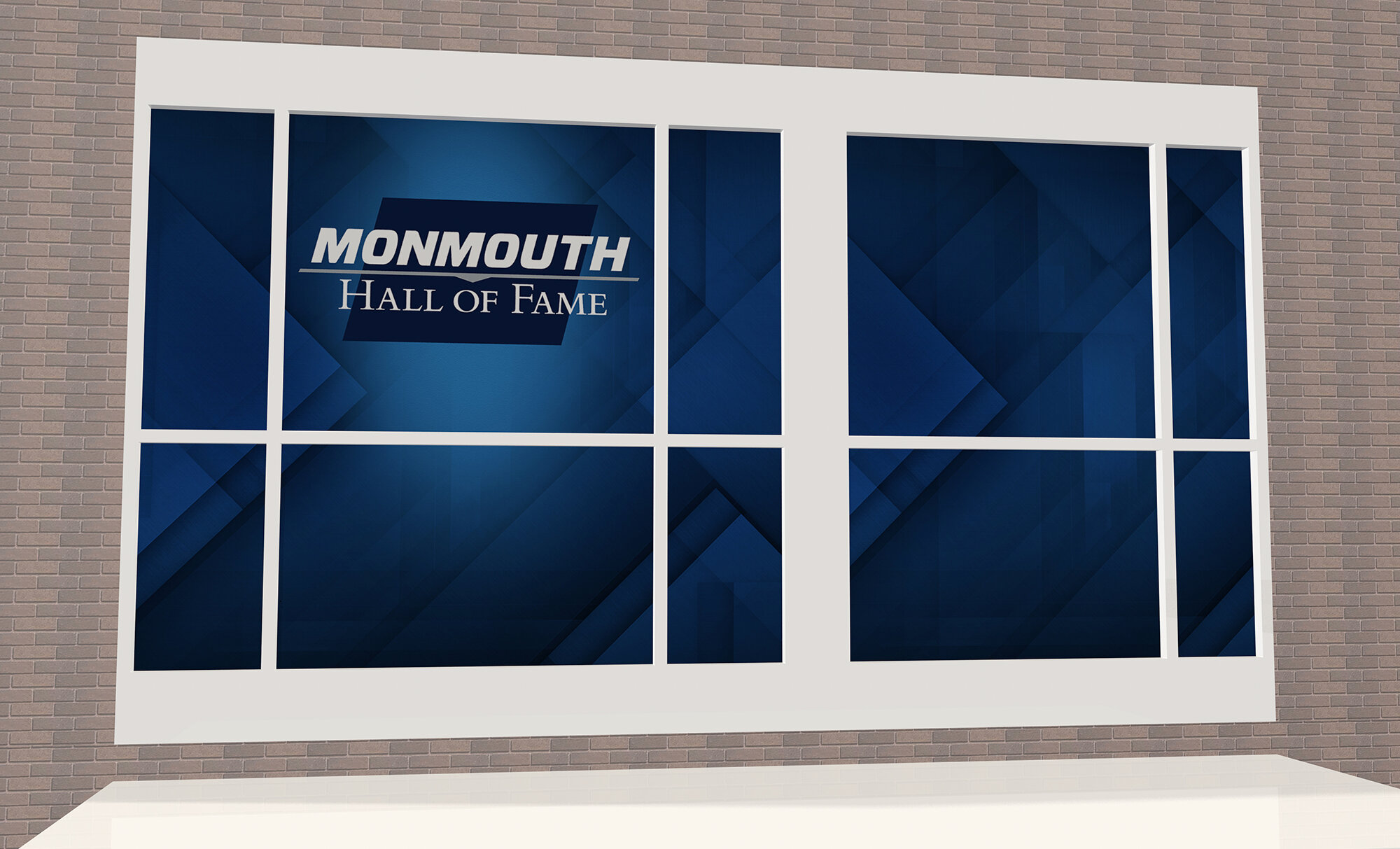
MONMOUTH UNIVERSITY MAC CENTER
INTERIOR ENVIRONMENTAL DESIGN PROJECTS
The Monmouth University - MAC (Multipurpose Activity Center) opened in 2009. Its main attraction is the 4100 seat arena which hosts the Monmouth Hawks basketball teams and other live events like concerts, touring shows, banquets & graduations. The facility also houses a student fitness center, pool, indoor track, team locker rooms and meeting spaces. Since the opening of the MAC, I have worked very closely with the Athletic Department to enhance many of the interior spaces through multiple environmental exhibit and graphic design projects.
HALL OF FAME
When the MAC opened in 2009, the Athletic Department finally had the opportunity to have a physical space for the Hall of Fame. Since the inception of the University’s HOF concept, they had inducted many athletes into the Hall, but had nowhere to display the plaques. The initial project had a minimal budget, so the design needed to be modest, until future funds were available for a more deserving HOF. Our first solution was a simple, yet elegant wall, to display the existing plaques, with room for many additional years of inductees planned into the design. This solution lasted until 2019, when they came back to us to design and fabricate a more modern solution, replacing physical plaques with digital touchscreens.
PROJECT CREDITS:
Design Firm - Klose Associates
MY PROJECT ROLES:
Creative Director . Exhibit Designer . Graphic Designer . Project Manager . Fabrication Supervisor . Graphic Production Supervisor . Onsite Installation Supervisor
ORIGINAL 2009 BUDGET DESIGN & INSTALLATION:
2019 UPDATE - CONCEPT RENDERINGS:
2019 UPDATE - COMPLETION PHOTOS:
HALL OF CHAMPIONS
The Hall of Champions is the main corridor to enter the MAC Arena for basketball games and other live events. For the first ten years of the MAC this area was relatively blank, with a few flat screen TVs mounted on the main wall. The goal of this project was to design a high impact area for visitors, that represented the championship teams of the university and the athletic program as a whole. The solution was large fabric murals showings championship moments along the main wall, that could easily be updated as more titles were won and ceiling banners representing every sport in the program. - At the end of this hall is the Hall of Fame. It was important for these two projects to have their own unique characteristics, but still compliment each other at the same time.
PROJECT CREDITS:
Design Firm - Klose Associates
MY PROJECT ROLES:
Creative Director . Exhibit Designer . Graphic Designer . Project Manager . Fabrication Supervisor . Graphic Production Supervisor . Onsite Installation Supervisor
PRELIMINARY LINE DRAWING CONCEPTS:
BEFORE INSTALLATION PHOTOS:
COMPLETION PHOTOS:
GRAPHIC DESIGN - MAIN WALL MURALS:
GRAPHIC DESIGN - DOUBLE SIDED CEILING BANNERS:
MEN’S BASKETBALL LOCKER ROOM
After a few successful seasons, and the graduation of their star players, the coaching staff wanted to inspire the new class of players to continue the success of the program. The goal was to create a 360 degree wallpaper mural that would wrap the entire locker room. The graphic would have sections representing star players from the past, important victories, team records, and inspirational quotes. The final result was an all encompassing reminder to play as a team and continue the legacy.
PROJECT CREDITS:
Design Firm - Klose Associates
MY PROJECT ROLES:
Creative Director . Graphic Designer . Project Manager . Graphic Production Supervisor . Onsite Installation Supervisor
INSTALLATION PHOTOS:
COMPLETION PHOTOS:
GRAPHIC DESIGN - FULL PERIMETER GRAPHIC SCROLL:
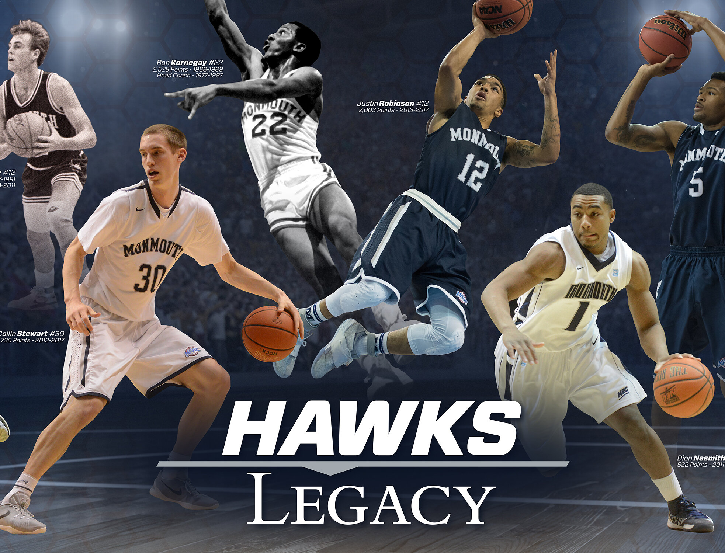

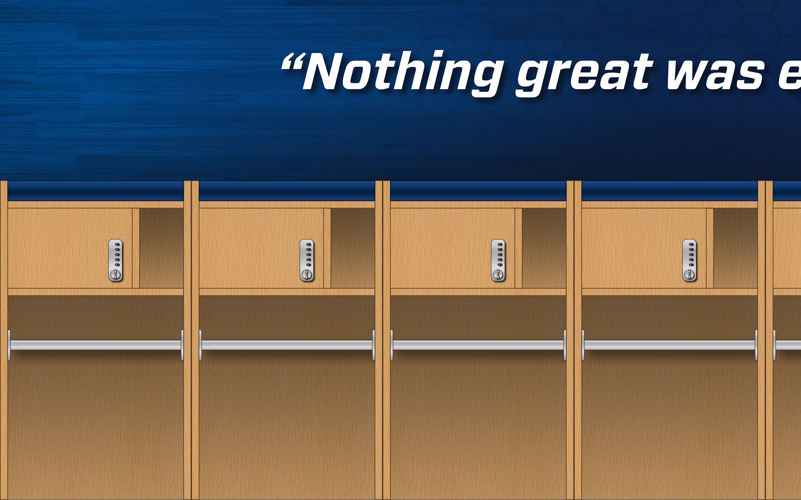

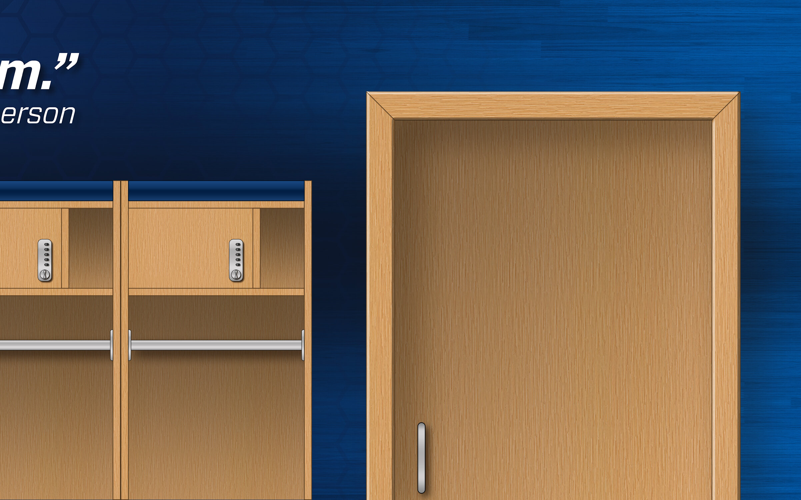
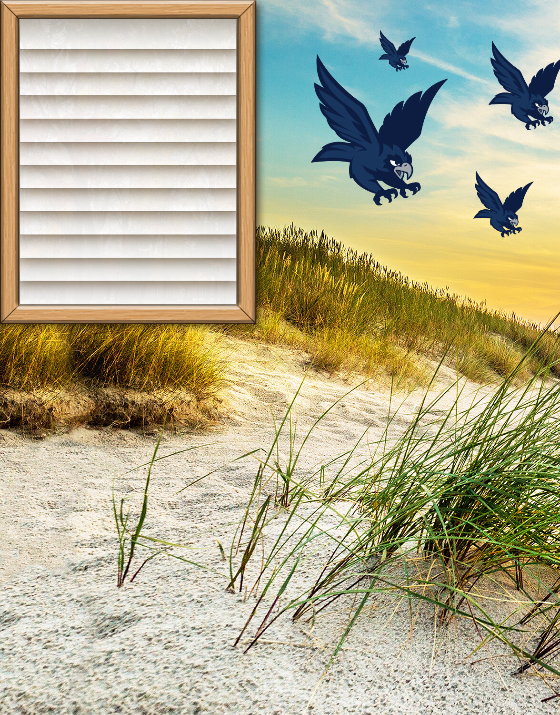

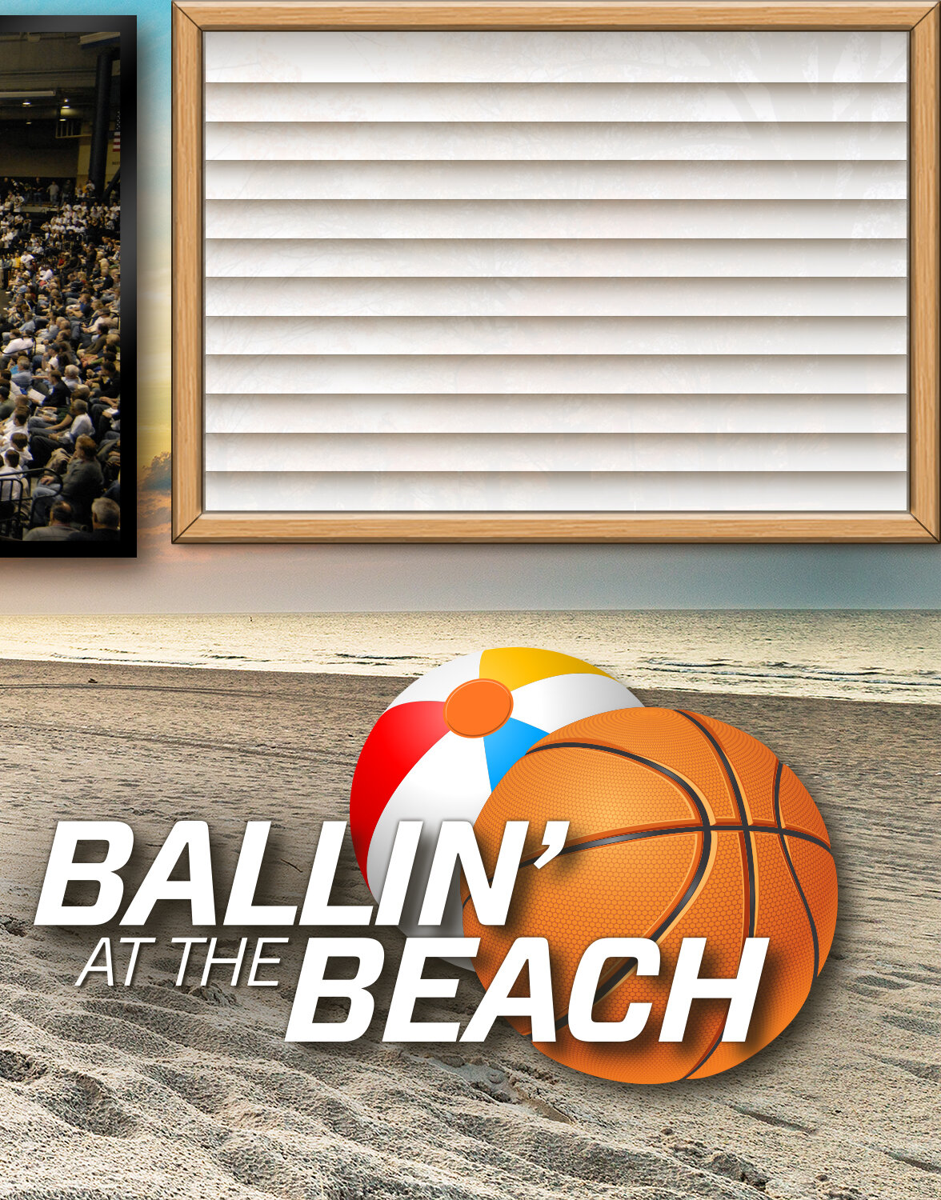
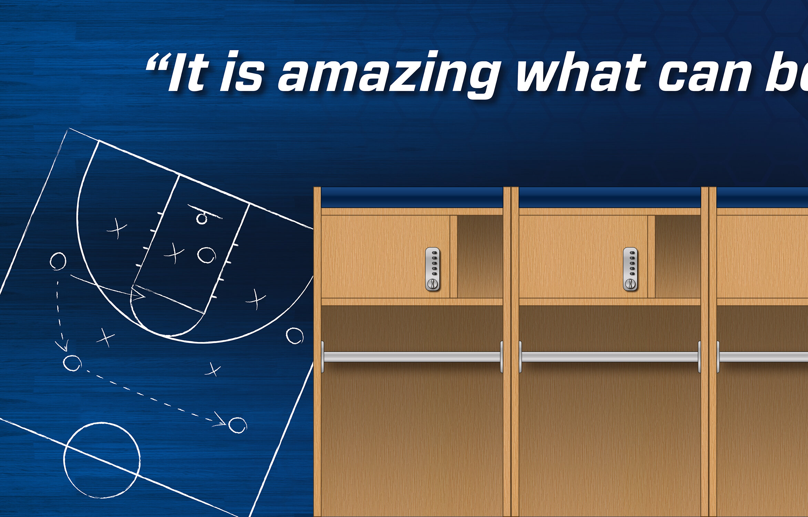
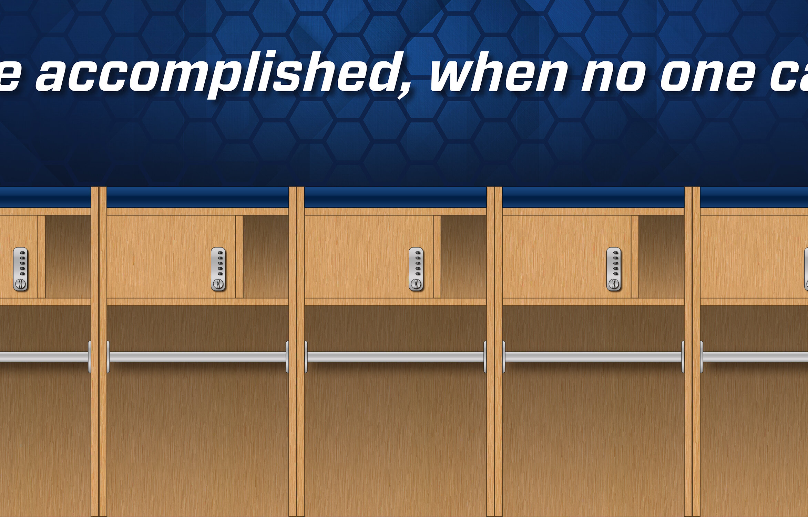
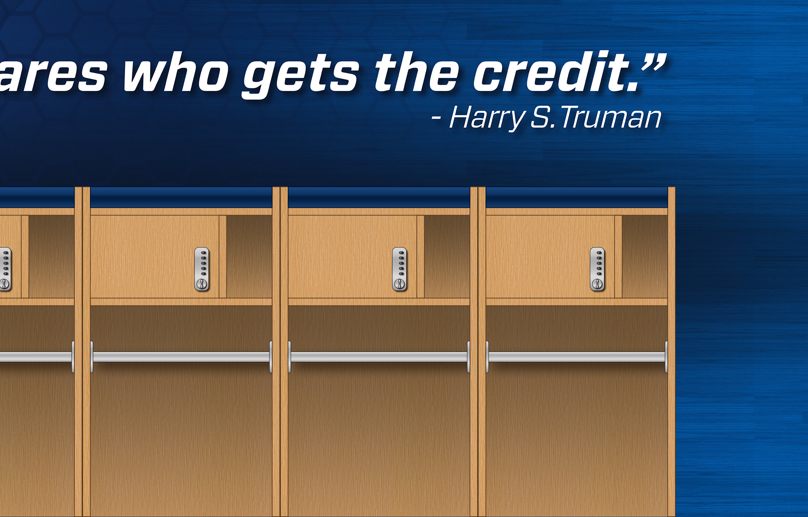




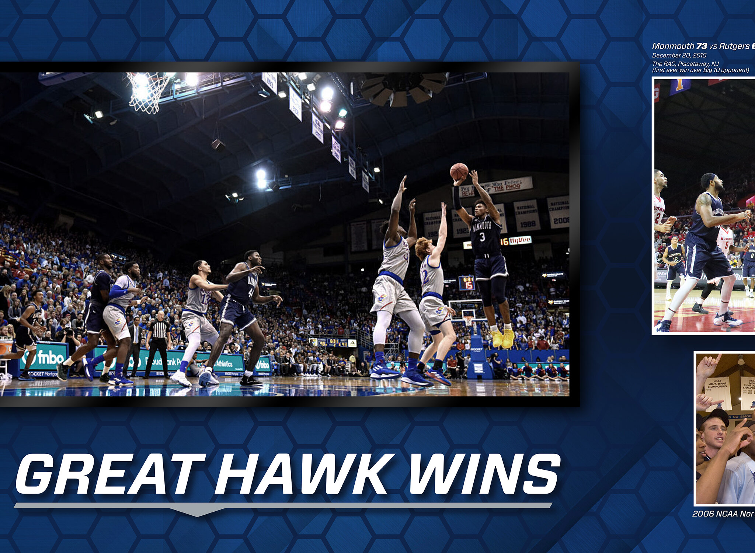
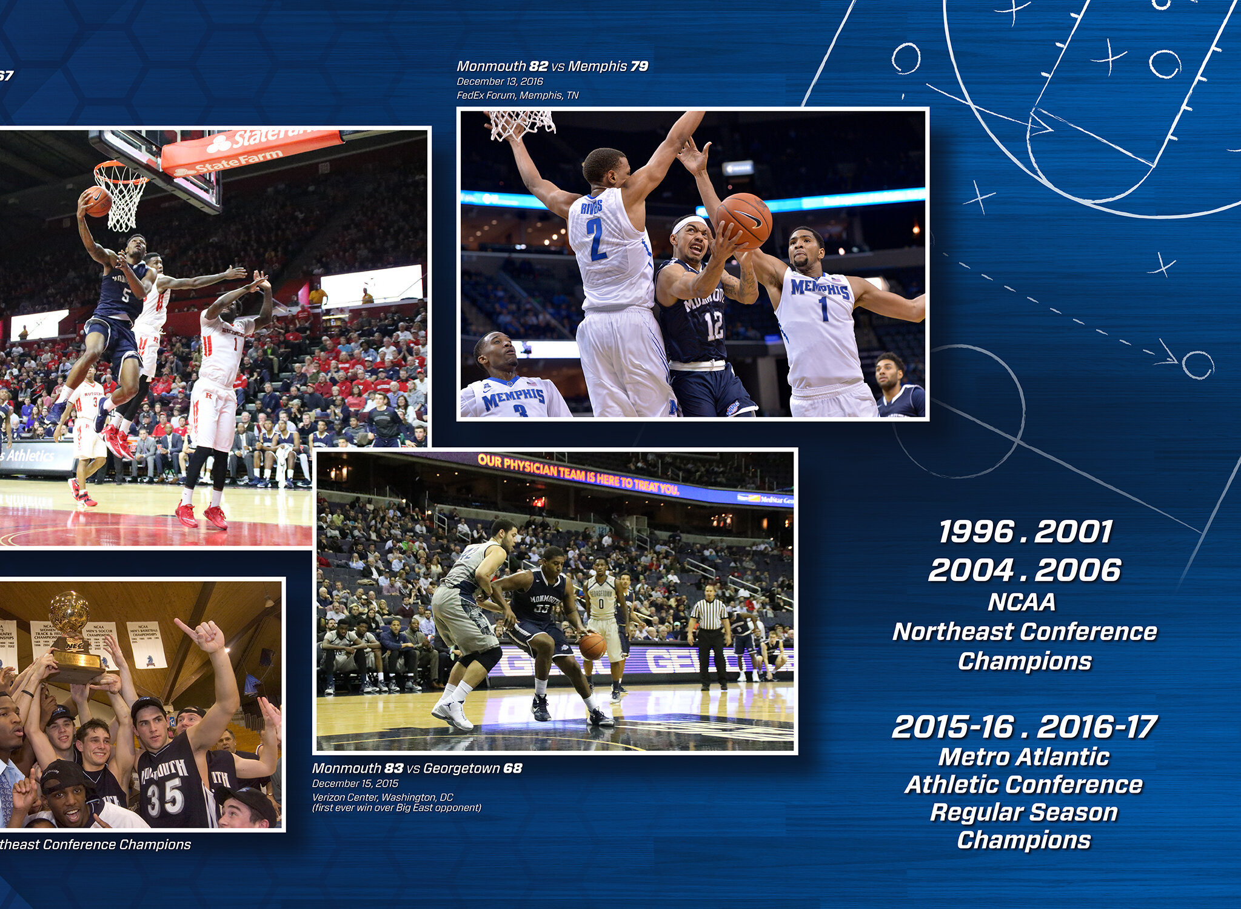
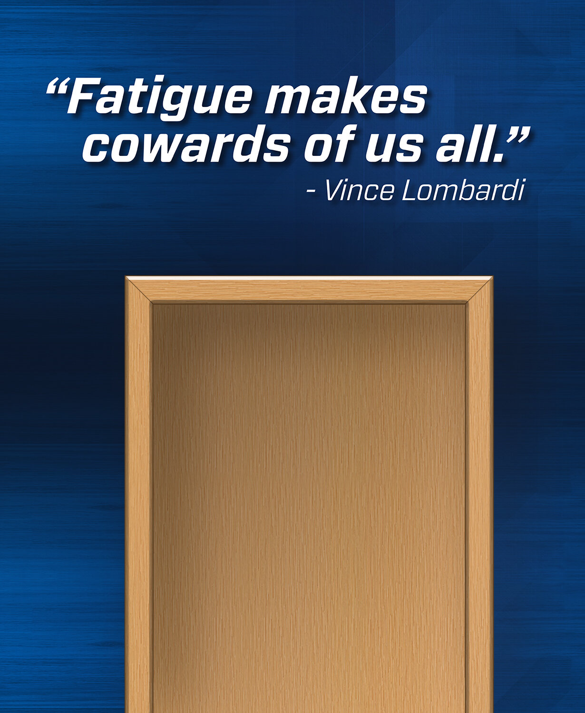
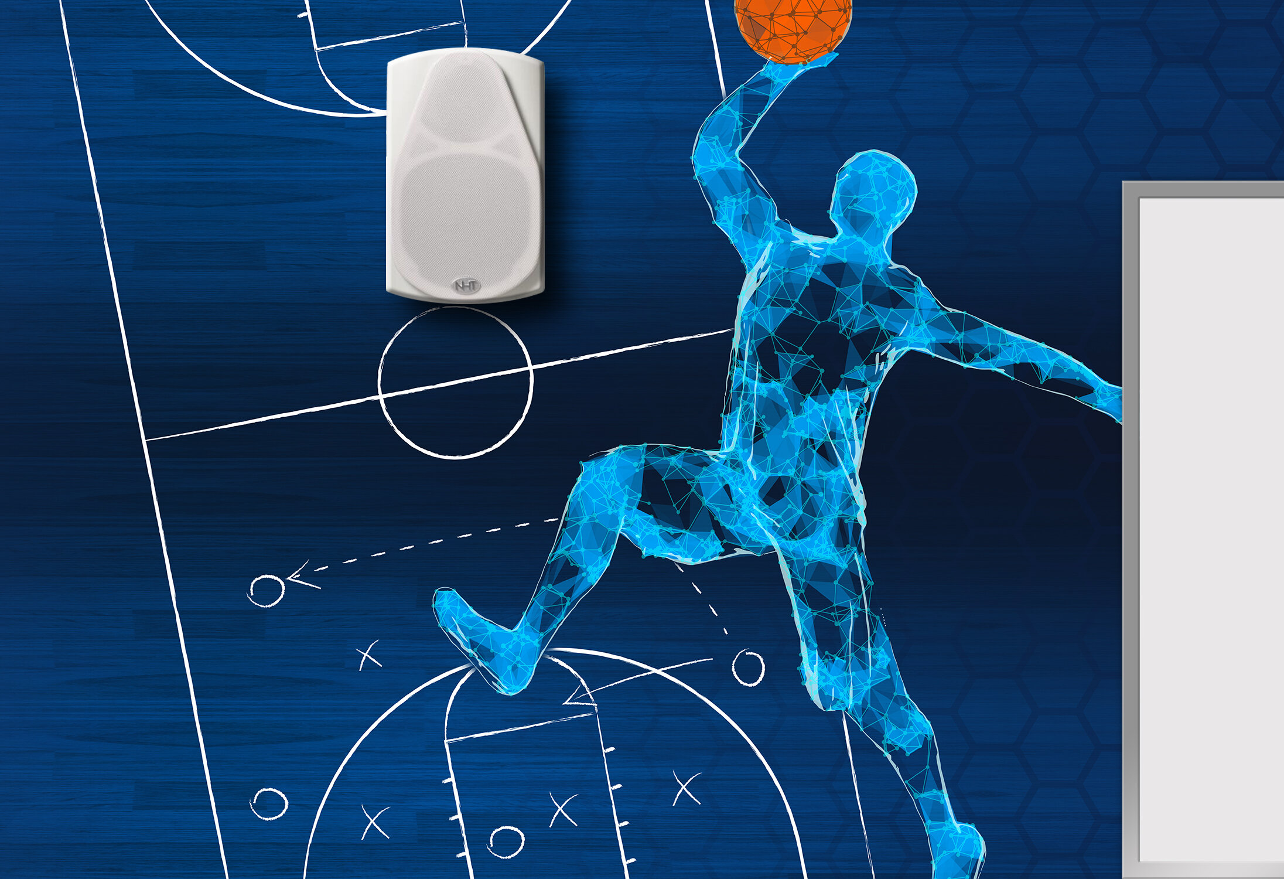
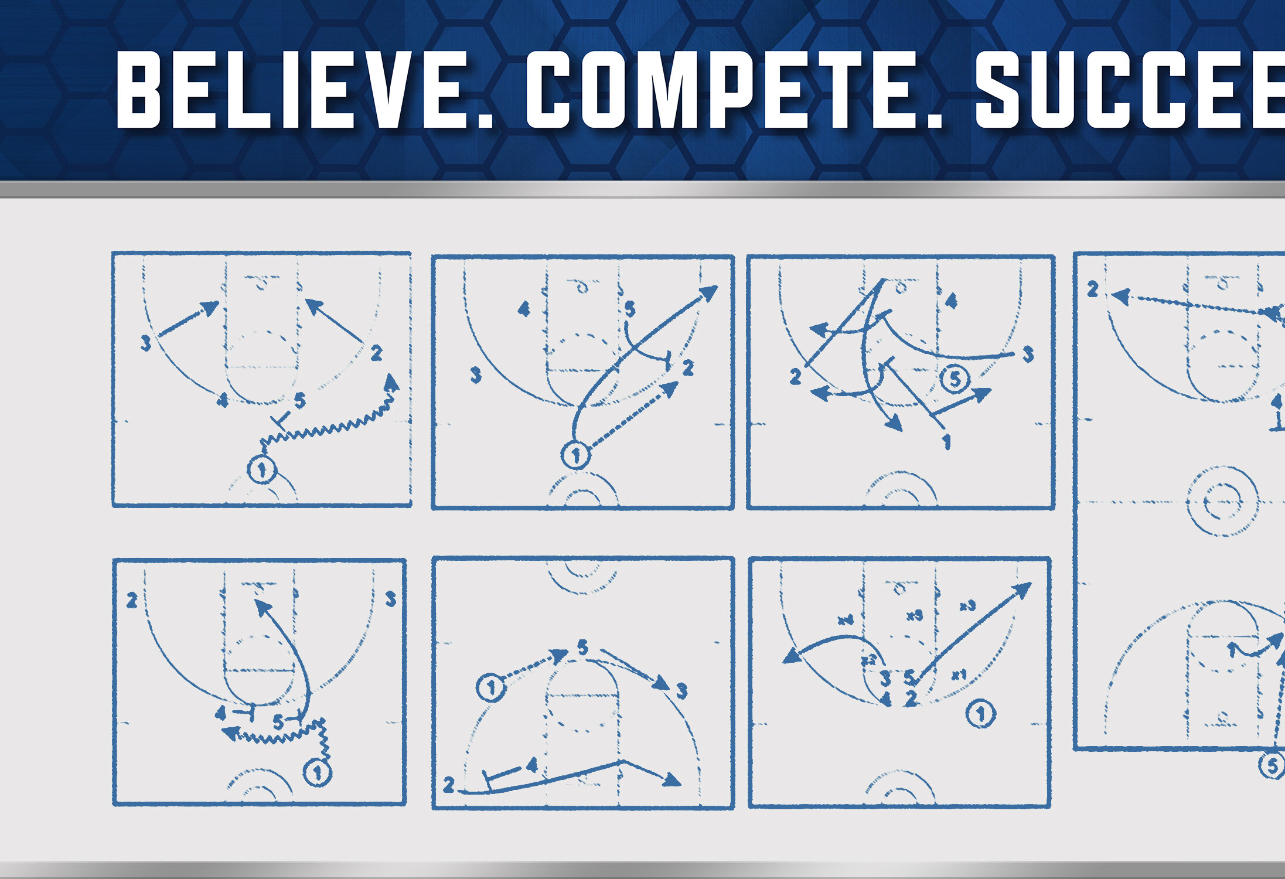

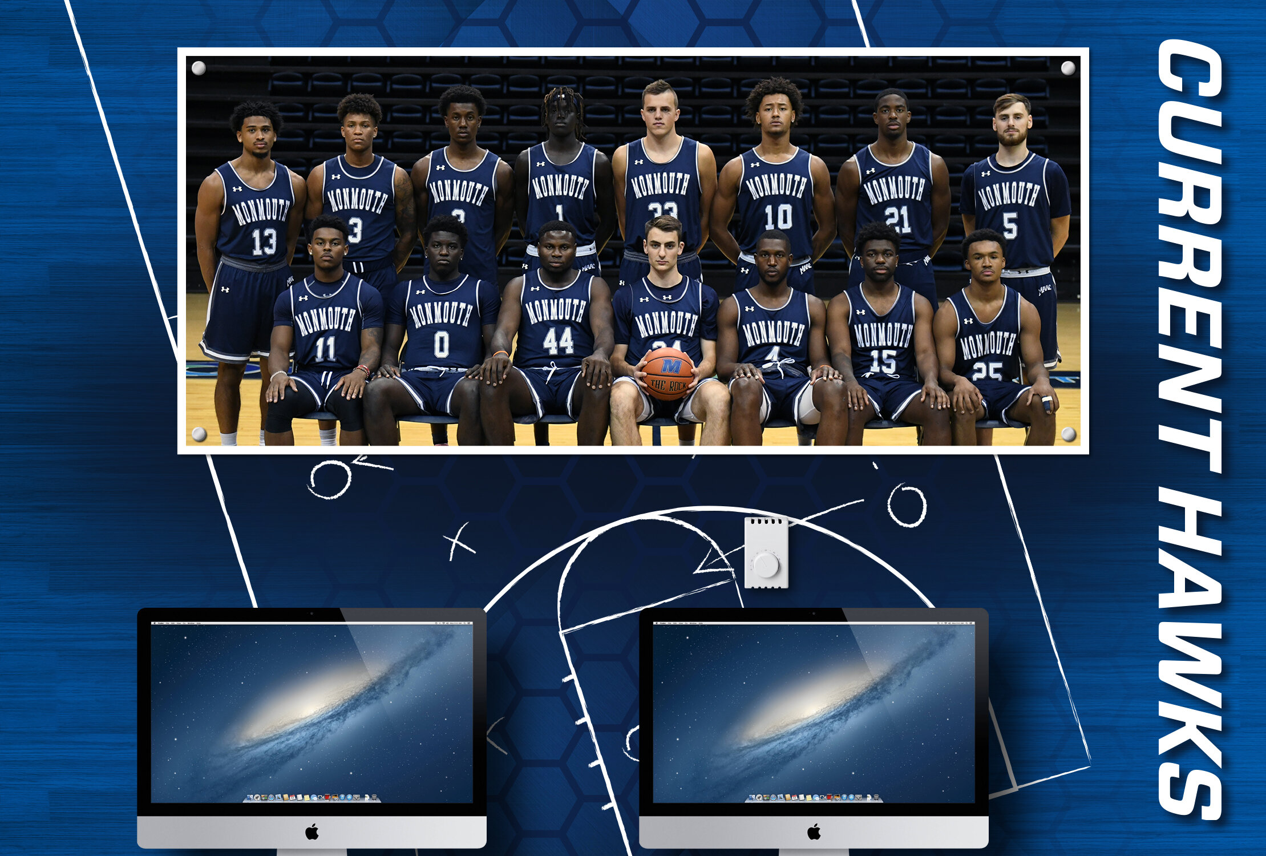

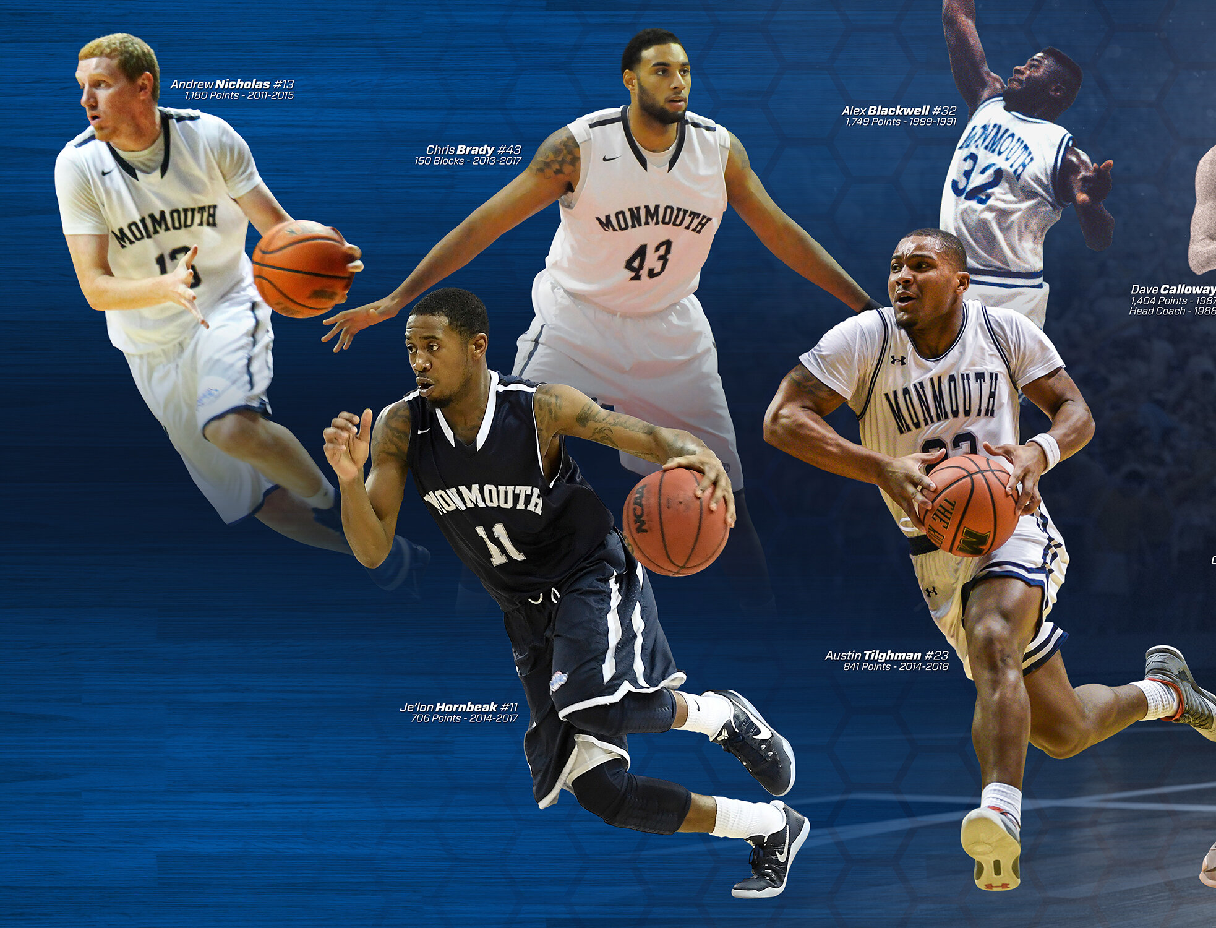
100 FOOT HALLWAY MURAL
Between the two main entrances of the MAC is a 100 foot hallway that runs along the exterior windows of the building. Instead of visitors seeing a blank wall when entering the facility, the athletic department wanted a full wall mural, with life size athletes, representing all the sports in their program. - One of the main challenges in a design project like this, is getting the images you need to create a high quality, high impact graphic. You are not able to depend on stock photography or a photoshoot. You are completely dependent on the client, because the images needed are specific athletes from the school. And typically athletes that have since graduated. - Your job isn’t only to design the mural, but to be a guide for the client. Help them understand the quality and content of the images required for the project… And be patient. - Unfortunately, most clients do not have an organized archive, and nowadays it is a mix of high res digital photos, earlier low res digital photos and traditional photos & slides. It takes time for the client to find photos and typically many rounds of analyzing and rejecting photos, before you get the final content you need. - In the end, the mural was designed, produced and installed rather quickly, but it took many months of working with the client, to get the raw materials needed. Although it can be tedious, time and patients is an important part of the process. It allows the project to develop properly, and in the end, provides the client with a final product they will be happy with for many years.
PROJECT CREDITS:
Design Firm - Klose Associates
MY PROJECT ROLES:
Creative Director . Graphic Designer . Project Manager . Graphic Production Supervisor . Onsite Installation Supervisor
COMPLETION PHOTOS:
GRAPHIC DESIGN - FULL WALL GRAPHIC SCROLL:


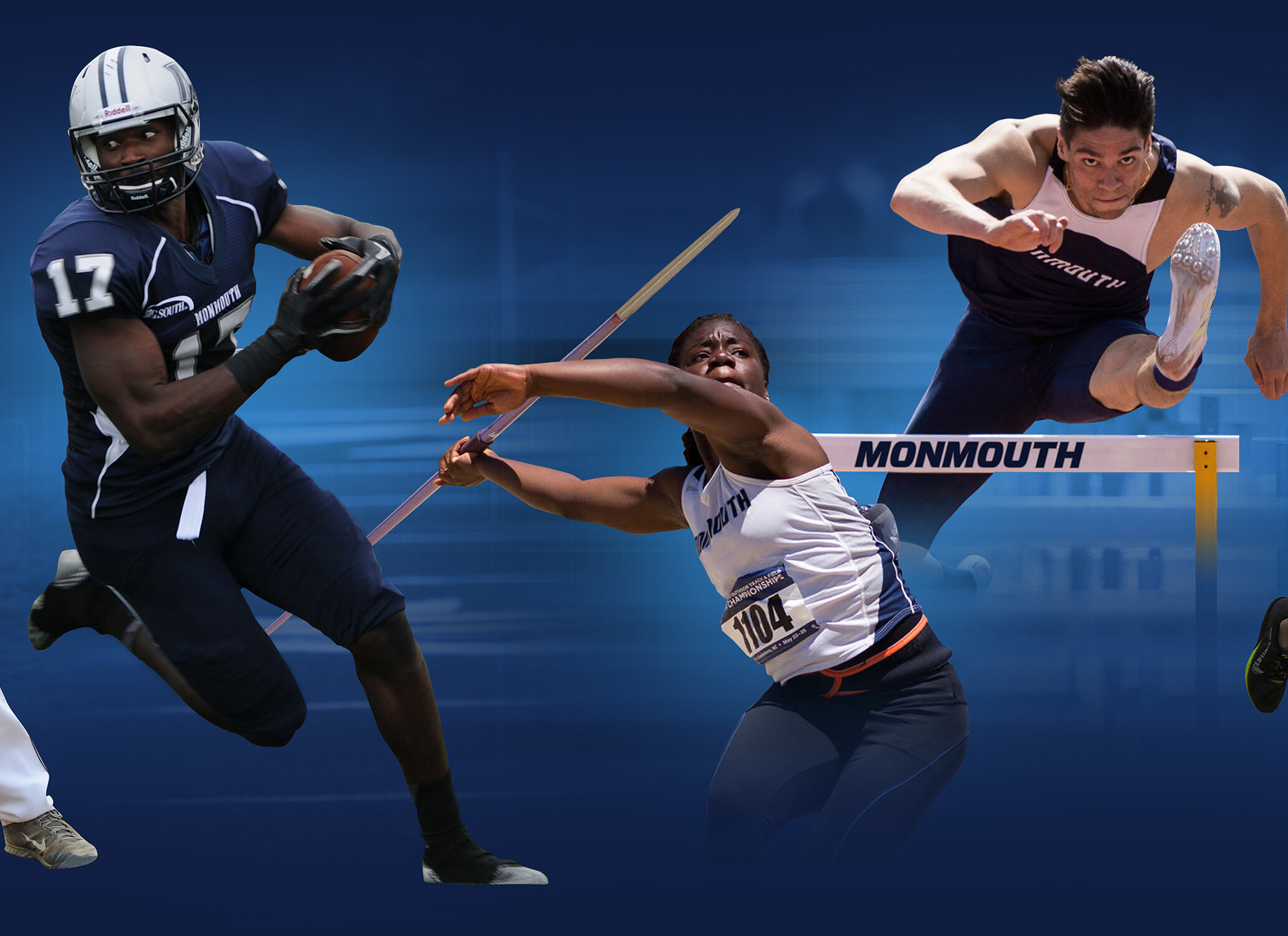

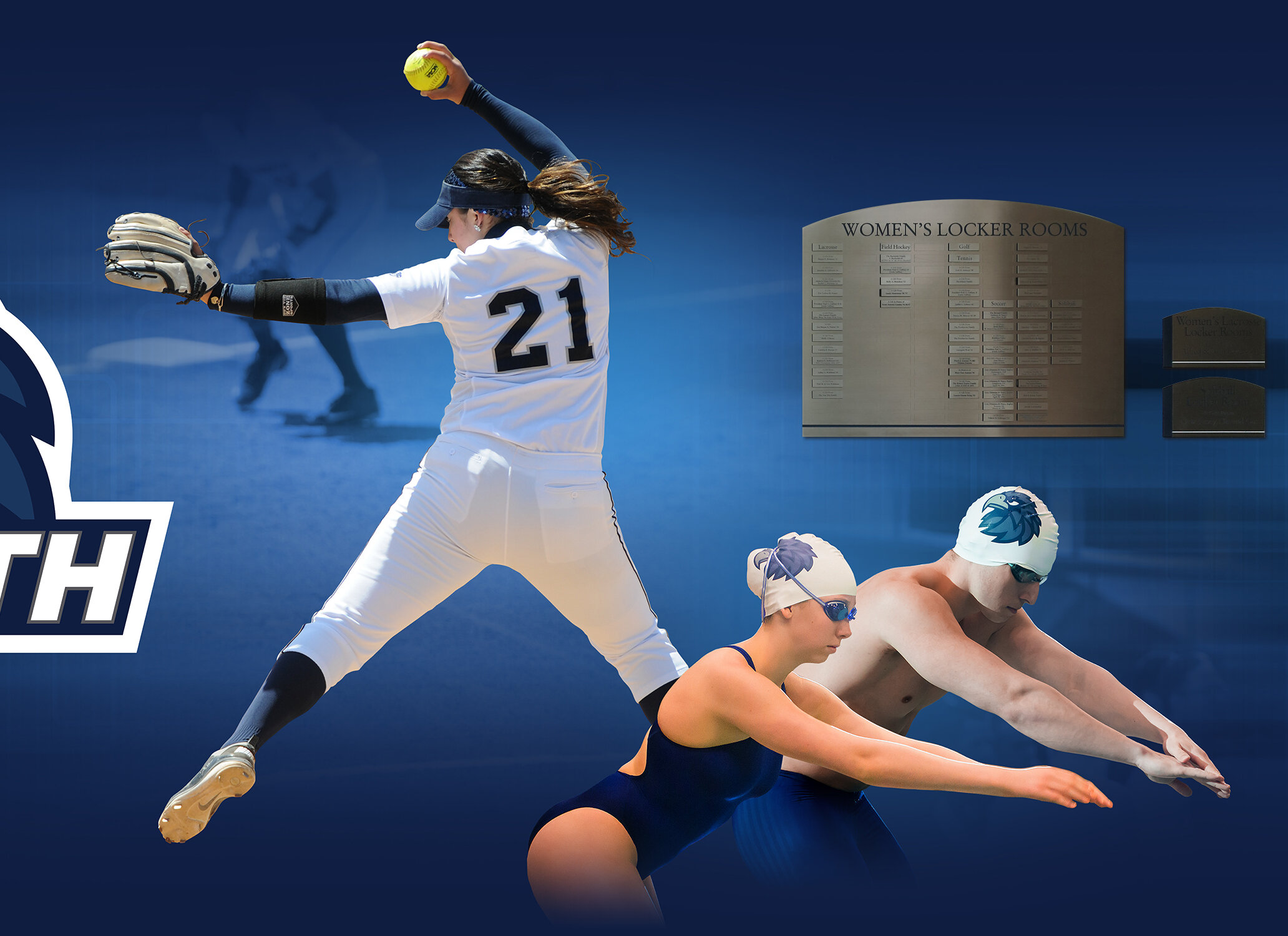


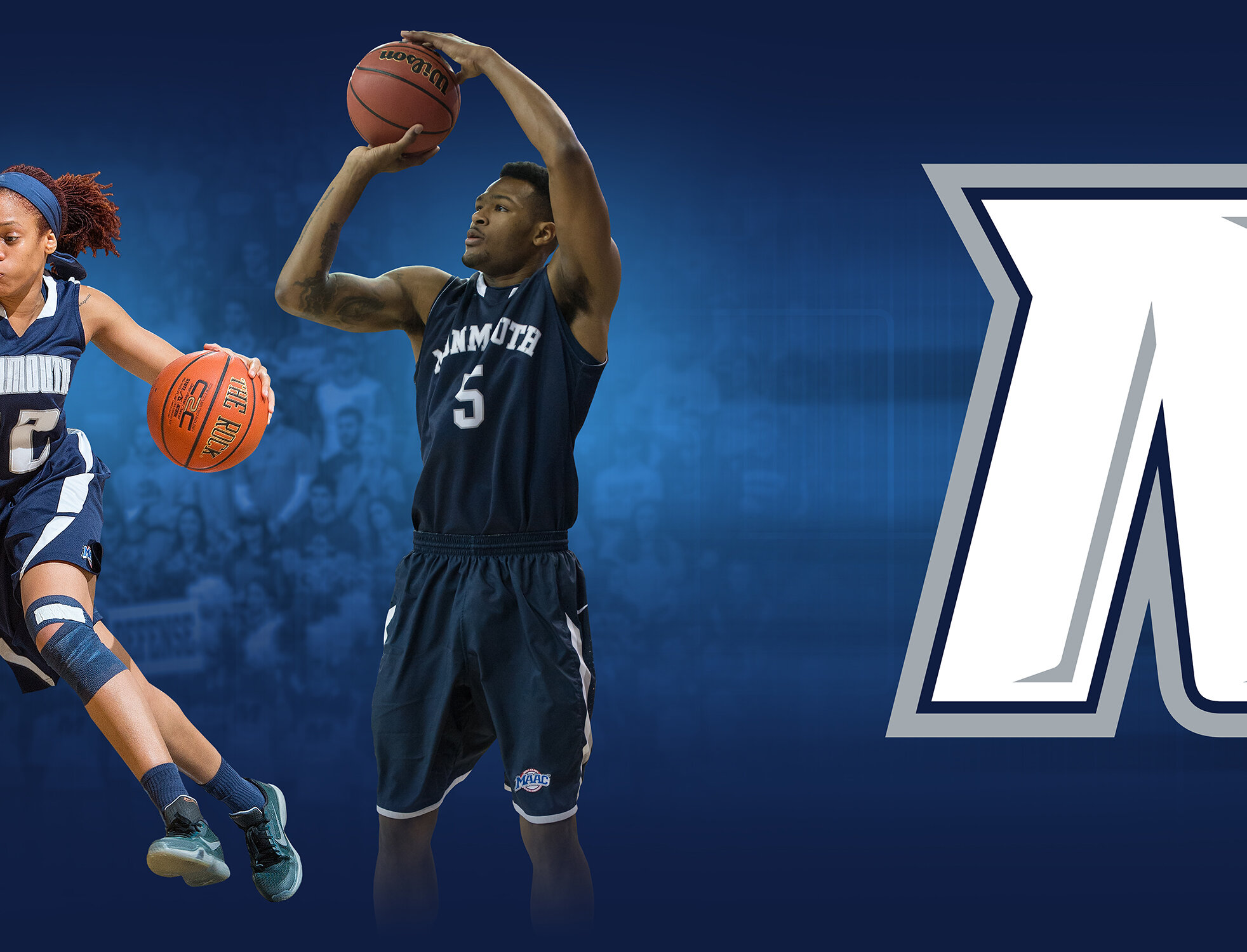





COACH’S SUITE WALL ART
Like many basketball arenas, the MAC has a level of luxury suites. One of the suites, which is used for entertaining VIPs during basketball games and other live events, is called the Coach’s Suite. - The athletic department wanted to dress up the walls of the suite and asked if we could design and produce some wall art for them. - In the end, it was a simple job, but I had fun creating some “Pop Art” to liven up the space.
PROJECT CREDITS:
Design Firm - Klose Associates
MY PROJECT ROLES:
Creative Director . Graphic Designer . Project Manager . Graphic Production Supervisor












