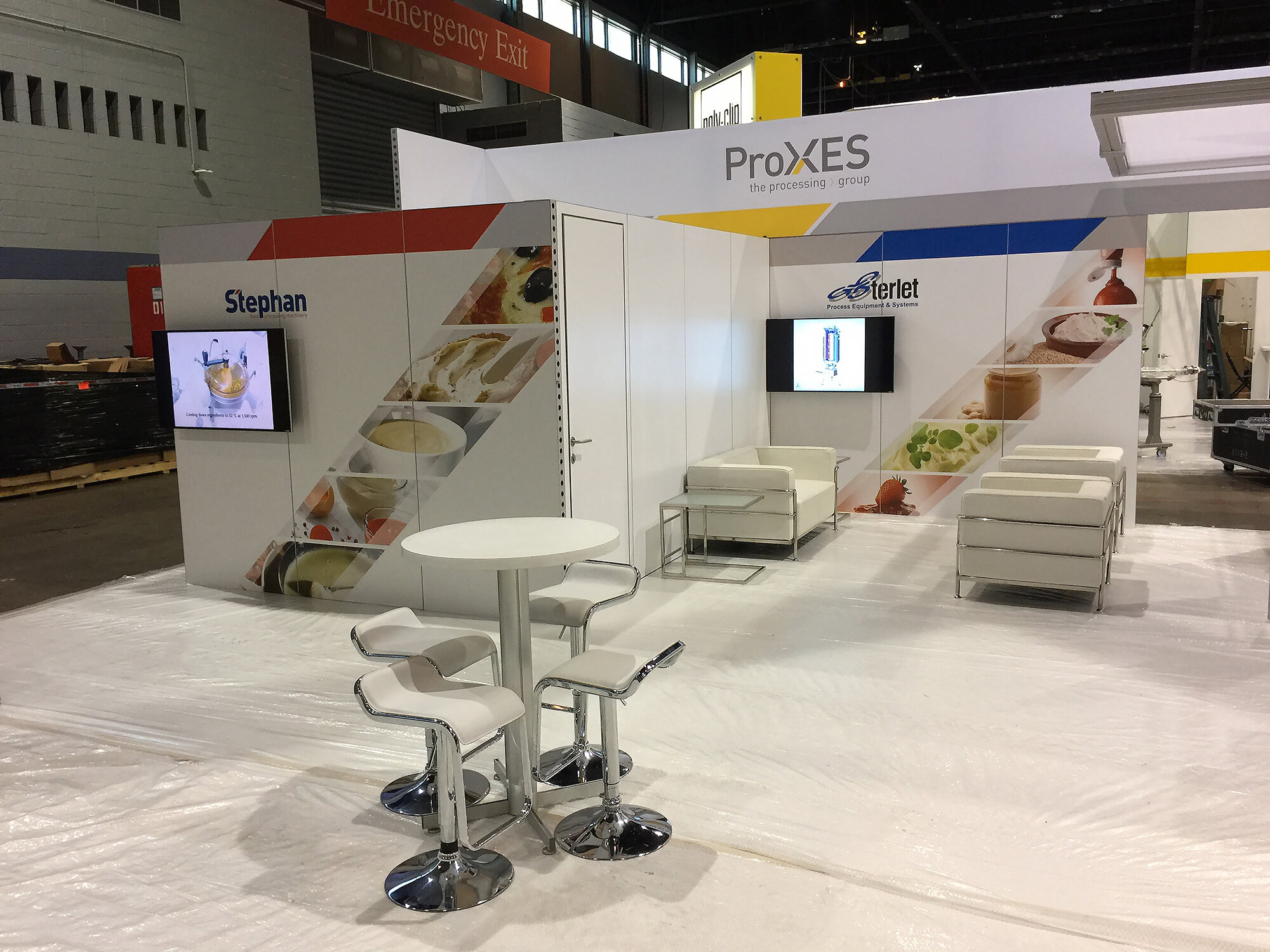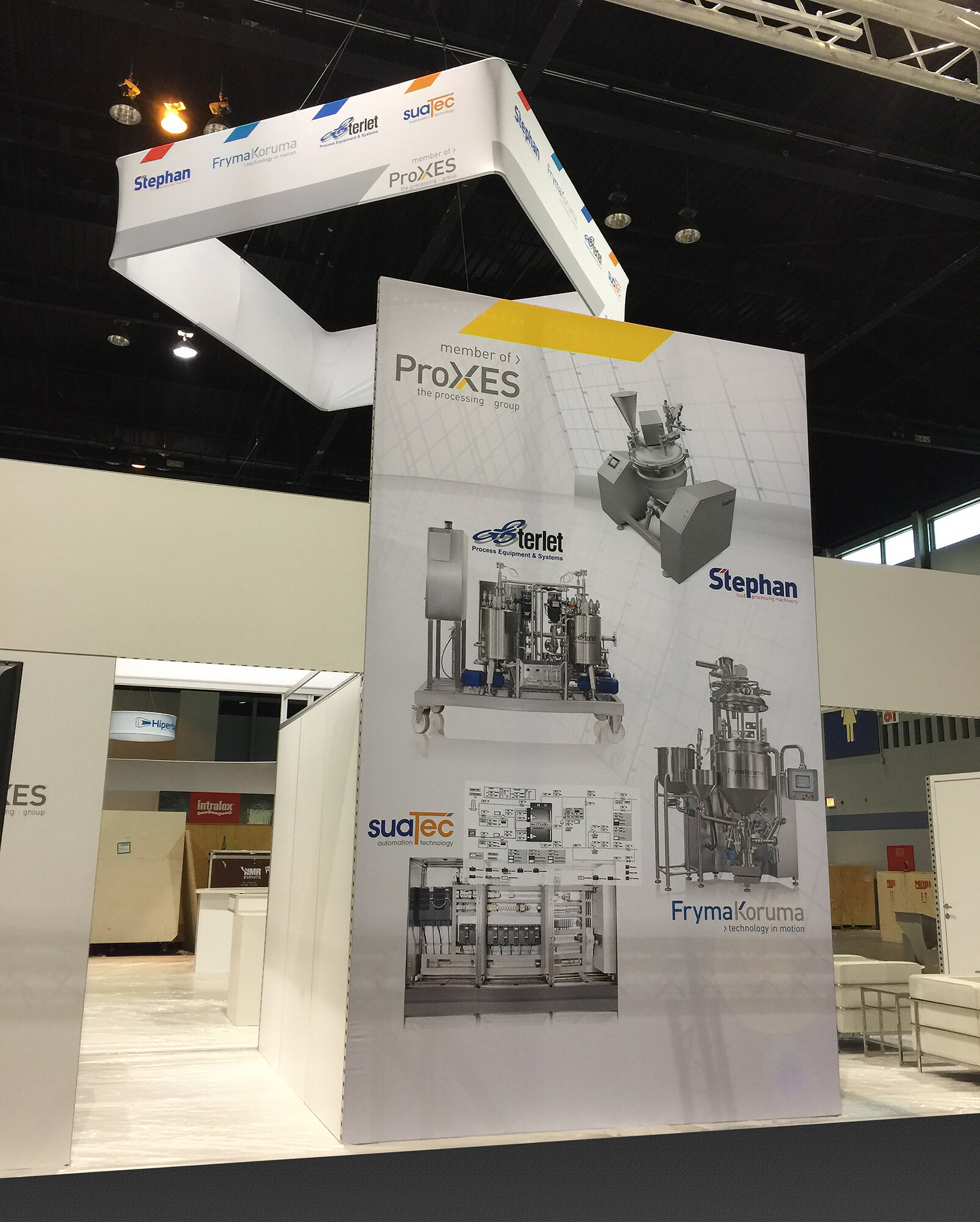
FRYMA KORUMA
TRADESHOW EXHIBIT DESIGN
FrymaKoruma is a leading brand in processing and packaging. They design and produce technology and machinery for the production of products in the pharmaceutical, cosmetic, food and many other industries. - If you have ever watched a show like, How It’s Made, where they show the process of making toothpaste from raw ingredients, injecting the paste into a tube, then packaging it in a box, then you have seen the type of machinery FrymaKoruma manufactures and sells. - To promote their products, FrymaKoruma attends the largest tradeshow in their industry every fall, which takes place in Chicago. Alternating every other year, the show is called Pack Expo and Process Expo, but in general, the same exhibitors and attendees go to both shows. - The main challenge in designing an exhibit for FrymaKoruma, was designing something that was versatile enough, and flexible enough, to be modified from year to year. - Depending on the year, the expo had different exhibit guidelines and restrictions and FrymaKoruma had different floor space needs for equipment demos and exhibit functionality. - The solution was to design with a modular exhibit structure that would give them a consistent look from year to year, but be versatile enough, and customizable enough, to work within the parameters of that year’s show. - Below shows the evolution of how the exhibit needed to change from year to year, over a span of six years.
PAGE CONTENT:
Evolution of Tradeshow Exhibit Over 6 Years:
Highlights
EVOLUTION OF TRADESHOW EXHIBIT OVER 6 YEARS - HIGHLIGHTS
YEAR ONE
50X30 ISLAND EXHIBIT
Pack Expo: Year One - FrymaKoruma was part of the Romaco Group this year. This final design was based on a request from the client’s European home office, to replicate the look and functionality of the exhibit they use at their European tradeshows. The exhibit needed to have two conference rooms, an employee break room and storage room. Along with a front reception area and bar area. - The floor space was categorized as a 50x30 island with a 16 foot height restriction on exhibit structures and a 20 foot height restriction on hanging signs.
PROJECT CREDITS:
Design Firm - Klose Associates
MY PROJECT ROLES:
Creative Director . Exhibit Designer . Graphic Design Consultant To Client & Final Production Layout Mechanic . Project Manager . Graphic Production Supervisor . Exhibit Staging, Prep & Packing Supervisor . Onsite Setup Supervisor
(Graphic Concept provided by Client)
CONCEPT RENDERINGS & SETUP PHOTO:
YEAR TWO
50X40 ISLAND EXHIBIT
Process Expo: Year Two - This year FrymaKoruma had separated from the Romaco Group and became a part of the Proxes Group. They wanted to move away from the exhibit look of the past year and gave us the freedom to come up with a fresh new design. The exhibit needed to have two conference rooms and an employee/storage room. Along with two lounge areas, a front reception area and bar area. - The floor space was categorized as a 50x40 island with a 12 foot height restriction on exhibit structures and a 24 foot height restriction on hanging signs.
PROJECT CREDITS:
Design Firm - Klose Associates
MY PROJECT ROLES:
Creative Director . Exhibit Designer . Graphic Design Consultant To Client & Final Production Layout Mechanic . Project Manager . Graphic Production Supervisor . Exhibit Staging, Prep & Packing Supervisor . Onsite Setup Supervisor
(Graphic Concept provided by Client)
CONCEPT RENDERINGS:
SHOW PREP & SETUP PHOTOS:
YEAR THREE
55X36 INLINE EXHIBIT
Pack Expo: Year Three - This year’s floor space was categorized as a 55x36 inline, which comes with more restrictions than an island. Because you have exhibitors touching your floor space on the left and right, your exhibit structure cannot be at full height for the entire width of the floor space. The outer five feet on each side need to be 4 feet or lower. Because of this restriction, the conference rooms had to move in and the lounge areas needed to be eliminated. - One benefit of removing the lounge areas was, we were able to open up the backwall of the exhibit, which allowed visitors to enter from the front and back of the floor space. - Other guidelines on this floor space were a 16 foot height restriction on the center of the exhibit structure and a 18 foot height restriction on hanging signs.
PROJECT CREDITS:
Design Firm - Klose Associates
MY PROJECT ROLES:
Creative Director . Exhibit Designer . Graphic Design Consultant To Client & Final Production Layout Mechanic . Project Manager . Graphic Production Supervisor . Exhibit Staging, Prep & Packing Supervisor . Onsite Setup Supervisor
(Graphic Concept provided by Client)
CONCEPT RENDERINGS:
SHOW PHOTOS:
YEAR FOUR
60X40 ISLAND EXHIBIT
Process Expo: Year Four - This year was back to an island exhibit, so we were able to bring the conference rooms out to the edges of the floor space and bring the lounge areas back. Also, because we had additional width in this floor plan, we were able to keep the backwall entrance ways, which were a nice addition to the prior year’s design. - The guidelines on this 60x40 island were a 16 foot height restriction on exhibit structures and a 24 foot height restriction on hanging signs. We didn’t go 16 feet on the entire structure, because the client wanted to be a little more conservative with their graphics budget this year.
PROJECT CREDITS:
Design Firm - Klose Associates
MY PROJECT ROLES:
Creative Director . Exhibit Designer . Graphic Design Consultant To Client & Final Production Layout Mechanic . Project Manager . Graphic Production Supervisor . Exhibit Staging, Prep & Packing Supervisor . Onsite Setup Supervisor
(Graphic Concept provided by Client)
CONCEPT RENDERINGS:
SETUP PHOTOS:
YEAR FIVE
37x49 PENINSULA EXHIBIT
Pack Expo: Year Five - This year the floor space was a 37x49 peninsula, which meant the front and sides of the floor plan were open, but an exhibitor was touching the back edge. - The main restriction we had to deal with in this plan were the back two corners. The areas 10 feet from the back edge and 5 feet from the side edges could only have structure 4 feet high or lower, which wouldn’t allow us to have the conference rooms along the back edge of the floor space. - We were also dealing with a much narrower floor space this year and there couldn’t be graphics on the back of the exhibit structure, facing the adjoining exhibitor. - The solution was to reconfigure the structure, using 45 degree angles. This allowed us to keep the storage room centered on the back edge of the floor space and move the conference rooms and high graphics forward, without taking away too much room from the equipment demos. The new configuration also inspired a larger central lounge area and canopy design. - Form following function can be a beautiful thing sometimes. :) - The hanging sign height restriction was 18 feet.
PROJECT CREDITS:
Design Firm - Klose Associates
MY PROJECT ROLES:
Creative Director . Exhibit Designer . Graphic Design Consultant To Client & Final Production Layout Mechanic . Project Manager . Graphic Production Supervisor . Exhibit Staging, Prep & Packing Supervisor . Onsite Setup Supervisor
(Graphic Concept provided by Client)
CONCEPT RENDERINGS:
SHOW PHOTOS:
YEAR SIX
30X50 ISLAND EXHIBIT
Process Expo: Year Six - We were back to an island exhibit this year, but we had a new set of design challenges to face and solve. First, was the width of the space. Because of the direction the exhibit needed to face in the show hall, this was the narrowest floor plan we had to work with through the six year evolution of the exhibit. And secondly, even though this was the smallest of all the floor plans, to date, the client was bringing larger equipment demos to this show, so the exhibit had to use as little floor space as possible. - The first part of the solution was a compromise. We needed the exhibit to sit as far back as possible on the floor space, so the design had to go back to 90 degree angles. There was also only space for two rooms on the back edge of the floor plan, so one of the conference rooms had to be eliminated... The bar was eliminated as well. - The large central lounge from the year before was very well received, and we wanted to keep that in this year’s design. So, the canopy was reconfigured and the TVs were moved into the lounge area. - In the end, it was a successful solution that was built upon all the prior evolutions before it.
PROJECT CREDITS:
Design Firm - Klose Associates
MY PROJECT ROLES:
Creative Director . Exhibit Designer . Graphic Design Consultant To Client & Final Production Layout Mechanic . Project Manager . Graphic Production Supervisor . Exhibit Staging, Prep & Packing Supervisor . Onsite Setup Supervisor
(Graphic Concept provided by Client)
CONCEPT RENDERINGS:
SETUP & SHOW PHOTOS:
EXHIBIT SETUP REFERENCE EXAMPLE
Below is an example of the detailed setup reference drawings I produce for larger modular and custom exhibits. The steps and details of the setup drawings evolve as the booth is mocked-up and prepped for the show. This is a valuable process that helps troubleshoot unforeseen setup issues, so they can be avoided on the show floor.
PROJECT CREDITS:
Design Firm - Klose Associates
MY PROJECT ROLES:
Creative Director . Exhibit Designer . Graphic Design Consultant To Client & Final Production Layout Mechanic . Project Manager . Graphic Production Supervisor . Exhibit Staging, Prep & Packing Supervisor . Onsite Setup Supervisor












































































































































