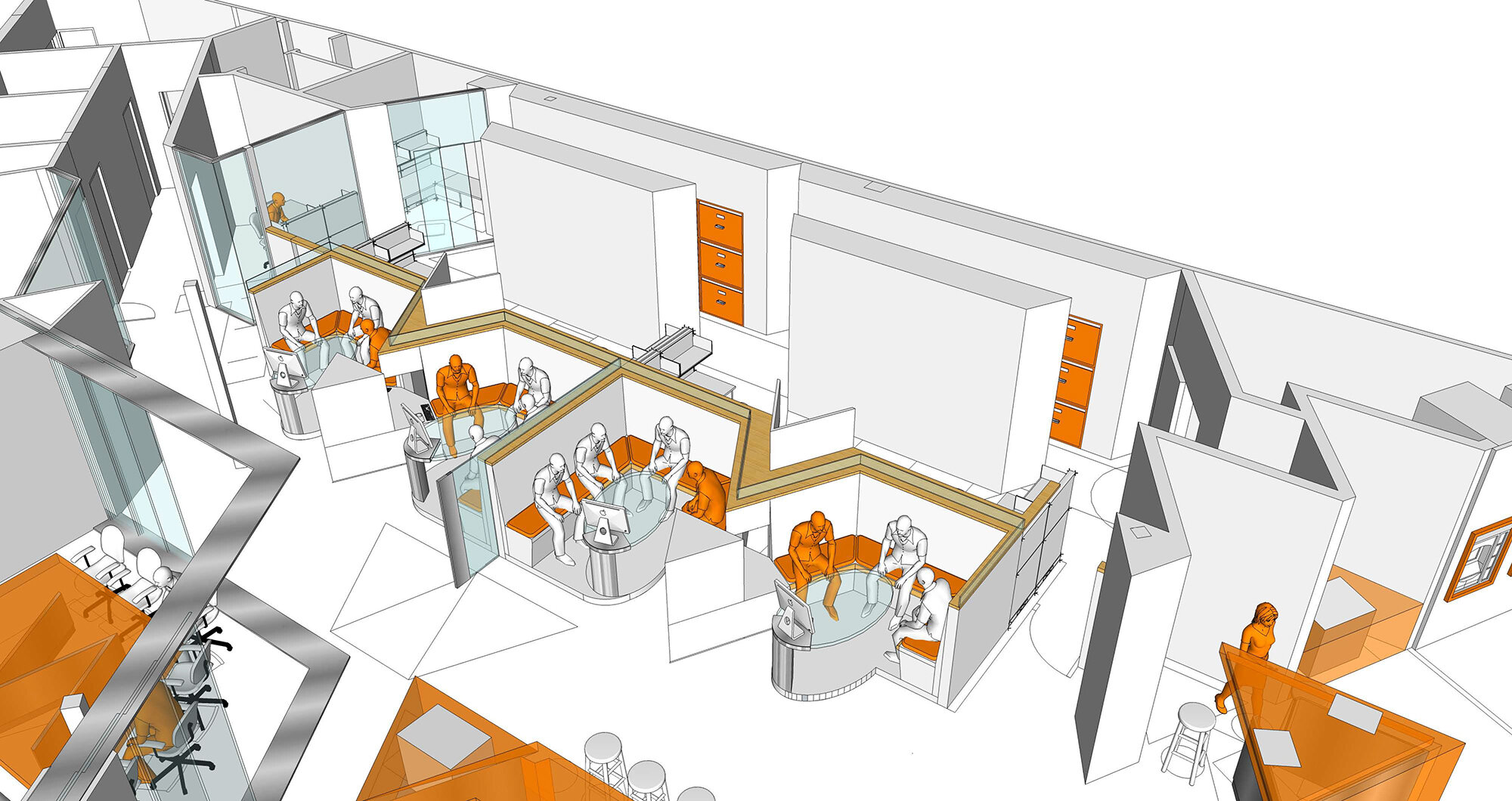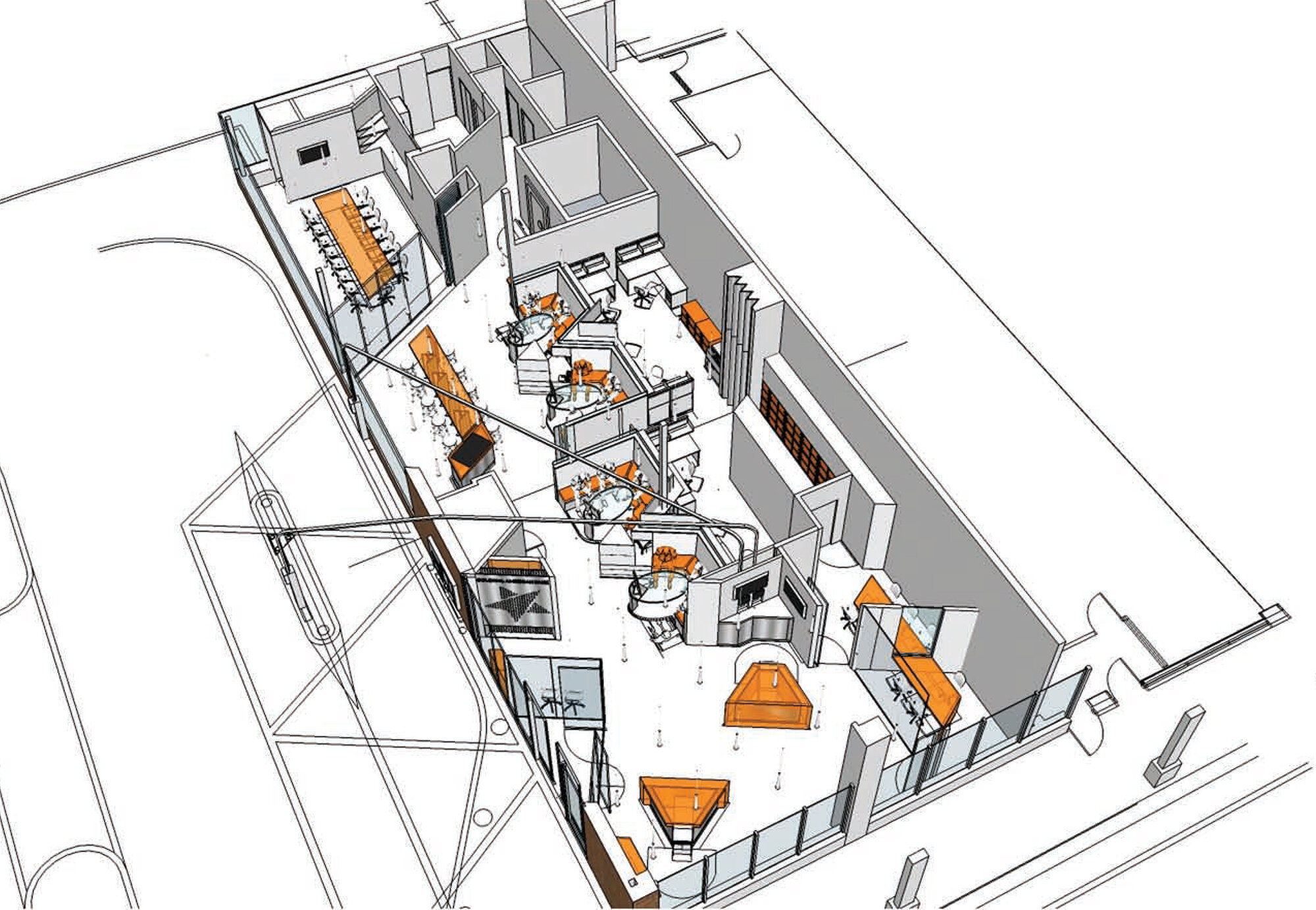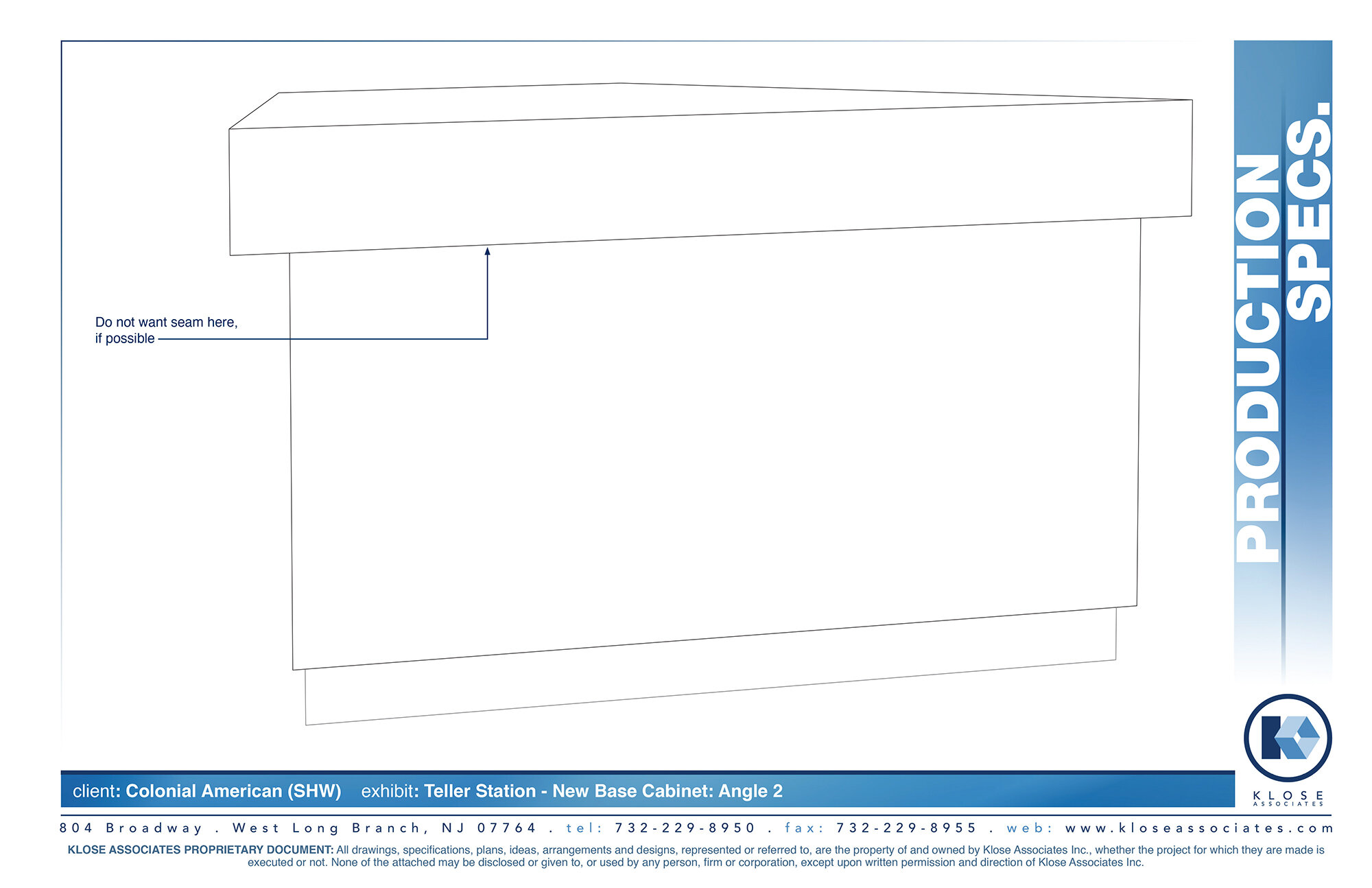
COLONIAL AMERICAN BANK
INTERIOR ENVIRONMENTAL DESIGN PROJECTS
Years before Bank of America, and other large banks, “reinvented” the way people do their banking, there was Colonial American Bank. A small community bank, on the Jersey shore, that wanted to create a friendlier, more welcoming banking experience for their customers. The idea for this new concept, with an open floor plan and no barriers between the tellers and the customers, was conceived by the Thompson Design Group, out of Boston, MA. - The principle of Thompson, Pratap Talwar, was also the city planner of Long Branch, NJ at the time. Developing the town’s oceanfront in several stages, starting with Pier Village. Pratap wanted to work with a local New Jersey design firm on the bank project. One that had the capability to take his interior vision from concept to completion. - My role on the project was to work closely with him. Flesh out the design of the interior elements. Determine what worked and what needed to be adjusted for functional and fabrication purposes. Then I produced the final renderings and shop drawings. And supervised the fabrication and installation of all the interior elements.
MIDDLETOWN BRANCH INTERIOR
Middletown was the prototype branch for the new banking concept. The space was a very unique shape because of it’s location in the corner of an L shaped strip mall. This created many challenges for the flow of the floor plan and placement of the interior elements. The minimal storefront real estate didn’t allow for a large inviting entrance area for customers, which would be remedied in the Shrewsbury branch. - Some of the interior elements you see in the Thompson Group concept drawings were eliminated because of budget constraints. The final pieces produced are shown in the Completion Photos section below.
PROJECT CREDITS:
Interior Design Concept - Thompson Design Group (Boston, MA)
Architecture Firm - Monteforte Architectural Studio
Design Development of Interior Elements, Engineering, Fabrication & Installation - Klose Associates
MY PROJECT ROLES: (Klose Associates)
Creative Director . Exhibit Designer . Project Manager . Fabrication Supervisor . Onsite Installation Supervisor
CONCEPT DRAWINGS FROM THOMPSON DESIGN GROUP:
PROTOTYPING & FABRICATION PHOTOS:
COMPLETION PHOTOS:
SHREWSBURY BRANCH INTERIOR
Shrewsbury was the second branch in the program. It was a much larger space, which allowed for more opportunities, including a larger entrance area, a more open floor plan, large windows to allow natural light in and a drive-through. - Shrewsbury also had the advantage of lessons learned from the Middletown production and feedback from the team running the branch. This information allowed us to make adjustments and upgrades to the interior elements, for a better team and customer experience. - A good example of a design improvement was the Teller Triangle Station. The original version for Middletown was very minimal. But, after talking to several tellers, new details and functionality were added to the updated version, including lockable cash drawers, banking slip cubbies and easier access to the computers in the base.
PROJECT CREDITS:
Interior Design Concept - Thompson Design Group (Boston, MA)
Architecture Firm - Monteforte Architectural Studio
Design Development of Interior Elements, Engineering, Fabrication & Installation - Klose Associates
MY PROJECT ROLES: (Klose Associates)
Creative Director . Exhibit Designer . Project Manager . Fabrication Supervisor . Onsite Installation Supervisor
CONCEPT DRAWINGS FROM THOMPSON DESIGN GROUP:
COMPLETION PHOTOS:
DEVELOPMENT & SHOP DRAWING EXAMPLES
Below you will see examples of my development and shop drawings for this project. These drawings were used to flesh out the original concept drawings provided by the Thompson Design Group and help us determine what real world adjustments needed to be made before final design approvals. - These drawings were also used during the fabrication process for build reference and allowed us to produce CNC files for accurate construction across duplicate units.
PROJECT CREDITS:
Interior Design Concept - Thompson Design Group (Boston, MA)
Architecture Firm - Monteforte Architectural Studio
Design Development of Interior Elements, Engineering, Fabrication & Installation - Klose Associates
MY PROJECT ROLES: (Klose Associates)
Creative Director . Exhibit Designer . Project Manager . Fabrication Supervisor . Onsite Installation Supervisor






















































































































































